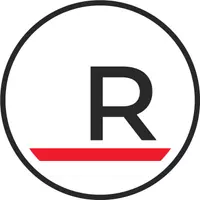910 18 AVE Southwest #101 Calgary, AB T2T 0H1
OPEN HOUSE
Sat May 03, 12:00pm - 2:00pm
UPDATED:
Key Details
Property Type Condo
Sub Type Apartment
Listing Status Active
Purchase Type For Sale
Square Footage 1,000 sqft
Price per Sqft $390
Subdivision Lower Mount Royal
MLS® Listing ID A2214901
Style Apartment-Single Level Unit
Bedrooms 2
Full Baths 2
Condo Fees $648/mo
Year Built 2005
Property Sub-Type Apartment
Property Description
This bright and airy corner unit is flooded with natural light from its sunny south- and west-facing windows. It features soaring 9-foot ceilings, in-floor heating, and rich hardwood flooring that flows seamlessly throughout the kitchen, dining area, and spacious living room. The tiled foyer opens to a well-appointed kitchen with stainless steel appliances—including a gas stove, granite countertops, and a raised breakfast bar island, ideal for both cooking and entertaining. The open-concept living and dining spaces are anchored by a cozy corner gas fireplace, creating a warm and inviting atmosphere. The impressive primary suite includes a walk-in closet with built-in storage and a stylish four-piece ensuite. A second bedroom, located on the opposite side of the unit for added privacy, is adjacent to the second full bathroom, making it perfect for guests, a home office, or a roommate setup. Additional highlights include in-suite laundry, an oversized covered south-facing patio with a gas line for a heater or BBQ, and the second largest titled underground parking stall in the heated parkade. Don't miss this opportunity to own a beautifully finished corner unit in one of Calgary's most desirable inner-city neighbourhoods!
Location
Province AB
County Calgary
Area Cal Zone Cc
Zoning M-C2
Direction S
Interior
Interior Features High Ceilings, Kitchen Island, No Smoking Home, Stone Counters, Vinyl Windows
Heating In Floor
Cooling None
Flooring Carpet, Ceramic Tile, Hardwood
Fireplaces Number 1
Fireplaces Type Gas
Inclusions Built-in storage in the primary bedroom. Cabinet in the bathroom.
Appliance Dishwasher, Gas Range, Microwave Hood Fan, Refrigerator, Washer/Dryer Stacked, Window Coverings
Laundry In Unit
Exterior
Exterior Feature None
Parking Features Assigned, Underground
Fence None
Community Features Park, Schools Nearby, Shopping Nearby, Sidewalks, Street Lights, Walking/Bike Paths
Amenities Available Bicycle Storage, Elevator(s), Secured Parking
Roof Type Tar/Gravel
Porch Porch
Exposure S
Total Parking Spaces 1
Building
Lot Description See Remarks
Dwelling Type Low Rise (2-4 stories)
Story 4
Architectural Style Apartment-Single Level Unit
Level or Stories Single Level Unit
Structure Type Brick,Stucco,Wood Frame
Others
HOA Fee Include Amenities of HOA/Condo,Common Area Maintenance,Gas,Heat,Insurance,Parking,Professional Management,Reserve Fund Contributions,Sewer,Water
Restrictions None Known
Pets Allowed Yes
GET MORE INFORMATION





