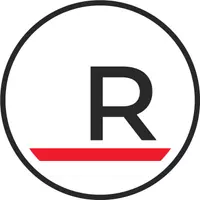5503 63 AVE Olds, AB T4H 1K6
UPDATED:
Key Details
Property Type Single Family Home
Sub Type Detached
Listing Status Active
Purchase Type For Sale
Square Footage 1,236 sqft
Price per Sqft $432
MLS® Listing ID A2228273
Style Bungalow
Bedrooms 4
Full Baths 3
Year Built 1994
Lot Size 8,397 Sqft
Acres 0.19
Property Sub-Type Detached
Property Description
Location
Province AB
County Mountain View County
Zoning R1
Direction E
Rooms
Basement Finished, Full
Interior
Interior Features Pantry, Storage, Sump Pump(s), Vinyl Windows
Heating Forced Air
Cooling None
Flooring Laminate, Vinyl Plank
Fireplaces Number 1
Fireplaces Type Gas
Appliance Dishwasher, Garage Control(s), Refrigerator, Stove(s), Window Coverings
Laundry Laundry Room
Exterior
Exterior Feature Gas Grill, Storage
Parking Features Double Garage Attached
Garage Spaces 2.0
Fence Fenced
Community Features Playground, Schools Nearby, Shopping Nearby, Walking/Bike Paths
Roof Type Metal
Porch Deck
Lot Frontage 70.02
Total Parking Spaces 5
Building
Lot Description Back Yard, Landscaped
Dwelling Type House
Foundation Poured Concrete
Architectural Style Bungalow
Level or Stories One
Structure Type Wood Frame
Others
Restrictions Restrictive Covenant,Utility Right Of Way
Tax ID 93061896
GET MORE INFORMATION





