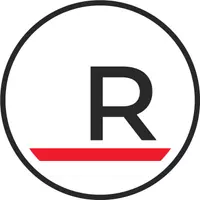4829 48 ST Olds, AB T4H1E1
UPDATED:
Key Details
Property Type Multi-Family
Sub Type Semi Detached (Half Duplex)
Listing Status Active
Purchase Type For Sale
Square Footage 1,602 sqft
Price per Sqft $312
MLS® Listing ID A2228163
Style 2 Storey,Attached-Side by Side
Bedrooms 5
Full Baths 3
Half Baths 1
Year Built 2025
Lot Size 2,208 Sqft
Acres 0.05
Property Sub-Type Semi Detached (Half Duplex)
Property Description
Location
Province AB
County Mountain View County
Zoning RC-2
Direction N
Rooms
Basement Separate/Exterior Entry, Finished, Full, Suite
Interior
Interior Features Quartz Counters, See Remarks, Separate Entrance
Heating Forced Air, Natural Gas
Cooling None
Flooring Carpet, Vinyl Plank
Appliance Dishwasher, Garage Control(s), Refrigerator, See Remarks, Stove(s), Washer/Dryer Stacked
Laundry Multiple Locations, Upper Level
Exterior
Exterior Feature Other
Parking Features Single Garage Attached
Garage Spaces 1.0
Fence None
Community Features Schools Nearby, Shopping Nearby
Roof Type Asphalt Shingle
Porch Deck
Lot Frontage 18.4
Exposure N
Total Parking Spaces 2
Building
Lot Description Back Lane, Rectangular Lot
Dwelling Type Duplex
Foundation Poured Concrete
Architectural Style 2 Storey, Attached-Side by Side
Level or Stories Two
Structure Type Vinyl Siding
New Construction Yes
Others
Restrictions None Known
Virtual Tour https://unbranded.youriguide.com/4831_48_st_olds_ab/
GET MORE INFORMATION





