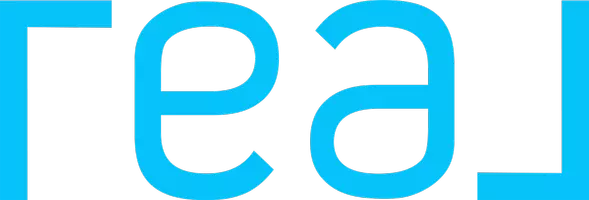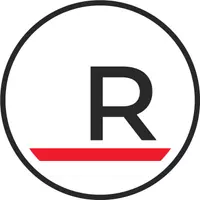54051 Township Road 35-1A Rural Clearwater County, AB T0M 1C0
UPDATED:
Key Details
Property Type Single Family Home
Sub Type Detached
Listing Status Active
Purchase Type For Sale
Square Footage 1,701 sqft
Price per Sqft $516
MLS® Listing ID A2232711
Style 1 and Half Storey,Acreage with Residence
Bedrooms 1
Full Baths 1
Half Baths 1
Year Built 1982
Lot Size 161.000 Acres
Acres 161.0
Property Sub-Type Detached
Property Description
The home includes a loft-style primary bedroom, sunroom, ceramic tile and imported bamboo flooring, and is protected by a heavy gauge tin roof. Heating is provided by propane and two wood stoves. A second bedroom could be added in the newer west family room addition if desired. A fully enclosed deck offers a comfortable outdoor space throughout the day.
The detached 900 sq ft insulated shop/garage includes a concrete floor and hanging heater, ideal for both parking and workshop use. An attached 500 sq ft cold storage section offers added room for yard equipment or tools.
Upgrades over the past 15 years include:
2010: West family room addition with imported China bamboo flooring
Main bathroom renovation with imported Italian ceramic tile
2010–2016: Trail clearing, gravel added to driveway, boat dock installed, regrading and gravel pad for future shop
Heated garage/workshop constructed with concrete floor and heater
2016: Cold storage addition to shop
2017: New heavy gauge tin roof installed on the home
Additional updates: plumbing, insulation, vapour barrier, roof header beam, windows, kitchen taps, plumbing valves, outdoor plugs, and electrical boxes
The entire property is exceptionally maintained and move-in ready.
Location
Province AB
County Clearwater County
Zoning AG
Direction NE
Rooms
Basement None
Interior
Interior Features Beamed Ceilings, High Ceilings, Kitchen Island, Laminate Counters, Open Floorplan, Skylight(s), Vaulted Ceiling(s), Vinyl Windows, Walk-In Closet(s)
Heating Floor Furnace, Propane
Cooling None
Flooring Ceramic Tile, Laminate
Fireplaces Number 1
Fireplaces Type Wood Burning
Inclusions Portable dishwasher, Kitchen Island, Green house, 2 chain saw carvings, two tool benches
Appliance Microwave, Refrigerator, Stove(s)
Laundry In Bathroom, Main Level
Exterior
Exterior Feature Balcony, Storage
Parking Features Quad or More Detached, RV Access/Parking, RV Garage, Single Garage Detached
Garage Spaces 12.0
Fence Partial
Community Features Fishing, Lake
Roof Type Metal
Porch Deck, Enclosed, Front Porch, Patio, Screened, See Remarks, Wrap Around
Building
Lot Description Fruit Trees/Shrub(s), Garden, Irregular Lot, Lake, Native Plants, No Neighbours Behind, Secluded, Treed, Waterfront
Dwelling Type House
Foundation Piling(s), Pillar/Post/Pier
Sewer Septic Field, Septic Tank
Water Well
Architectural Style 1 and Half Storey, Acreage with Residence
Level or Stories One and One Half
Structure Type Log
Others
Restrictions Restrictive Covenant
Tax ID 103129507
Virtual Tour https://unbranded.youriguide.com/exm06_54051_twp_rd_351a_rd_james_river_bridge_ab/
GET MORE INFORMATION





