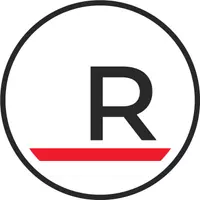550 4 AVE W Sundre, AB T0M 1X0

UPDATED:
Key Details
Property Type Single Family Home
Sub Type Detached
Listing Status Active
Purchase Type For Sale
Approx. Sqft 1943.9
Square Footage 1,943 sqft
Price per Sqft $300
MLS Listing ID A2256456
Style Bi-Level
Bedrooms 4
Full Baths 3
Year Built 1988
Lot Size 0.440 Acres
Property Sub-Type Detached
Property Description
Tucked away on a quiet dead-end road, this .44-acre property features Prairie Creek flowing through the front yard, a bright 1988 sq. ft. bilevel with extensive renovations, and a sunny entry sunroom. Enjoy the open-concept kitchen, three decks, and abundant parking, plus a double heated garage.
The walk-out basement offers independent living with its own laundry and has been a successful short-term rental. Fully serviced with well, septic, and water softener.
All of Sundre's amenities are minutes away — schools, hospital, boutique shopping, plus endless recreation with golfing, fishing, trails, west country adventures, and the Red Deer River. A must-see to appreciate the charm!
Location
Province AB
County 0226
Community Fishing, Golf, Park, Playground, Pool, Schools Nearby, Shopping Nearby, Sidewalks, Street Lights, Walking/Bike Paths
Zoning R-1
Rooms
Basement Finished, Full
Interior
Interior Features Ceiling Fan(s), Closet Organizers, Double Vanity, French Door, Kitchen Island, Open Floorplan, Pantry, Skylight(s), Soaking Tub, Vinyl Windows, Walk-In Closet(s)
Heating In Floor, Fireplace(s), Forced Air, Natural Gas
Cooling None
Flooring Carpet, Vinyl Plank
Fireplaces Number 1
Fireplaces Type Gas, Primary Bedroom
Inclusions Stove, 2 refrigerators, 2 washers, 2 dryers, water softener, StarLink, garage door opener & 2 remotes, closet organizers, & window coverings
Laundry Lower Level, Main Level
Exterior
Exterior Feature Balcony, Private Yard
Parking Features Double Garage Attached, Driveway, Garage Faces Rear, Heated Garage, Off Street, RV Access/Parking
Garage Spaces 2.0
Fence Partial
Community Features Fishing, Golf, Park, Playground, Pool, Schools Nearby, Shopping Nearby, Sidewalks, Street Lights, Walking/Bike Paths
Waterfront Description Creek
Roof Type Asphalt Shingle
Building
Lot Description Back Lane, Back Yard, Backs on to Park/Green Space, Creek/River/Stream/Pond, Few Trees, Front Yard, Landscaped, Lawn, Level, No Neighbours Behind, Rectangular Lot
Dwelling Type House
Foundation Poured Concrete
New Construction No
Others
Virtual Tour https://unbranded.youriguide.com/4_32380_range_road_55_mountain_view_county_ab/
GET MORE INFORMATION





